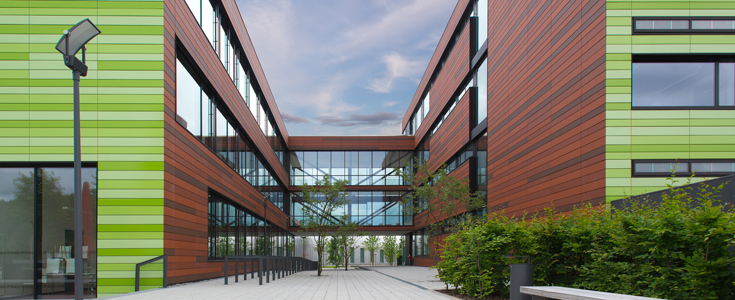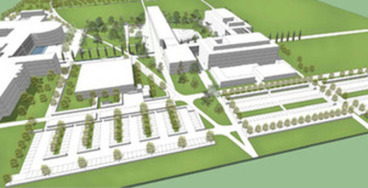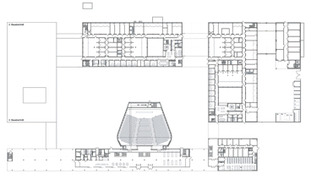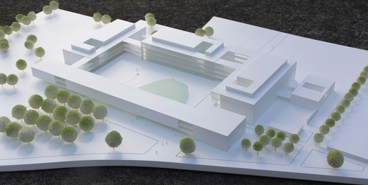BMC Building & Architecture
With more than 18000 square meters of floorspace the Biomedical Center provides an outstanding facility for biomedical research and education. Currently some 450 employees (scientists and supportive staff) are working at the BMC.
Following the urban concept by the architects Fritsch + Tschaidse, K9 Architects from Freiburg successfully integrated the Biomedical Center into the Campus Martinsried.
The building complex can be subdivided into three parts: two research buildings, in which the laboratory space is integrated with the office areas, and the "teaching building" containing modern facilities including two lecture halls, the library, as well as rooms for seminars, practical courses and administration offices.
In the initial planning phase, the BMC was designed with four buildings which were grouped around a central park area, creating a circular structure for optimal orientation and transfer between the teaching and research sectors. Individual buildings were interconnected by bridges that provide common areas serving as communication zones. However, due to budgetary issues, only three of the four building sections were realized during the first construction phase (2011-2016). The present buildings are arranged in a U-type structure surrounding the central Audimax (main lecture hall and auditorium). Only by the completion of the westwing of the BMC will the extraordinary functionality of the building be accomplished.
The BMC south wing faces the campus square, the Biocenter and the canteen frame it on two sides. Here you will find the main entrance into the BMC, accessing the teaching areas, a cafeteria and a spacious foyer at the mouth of the main lecture hall (Audimax) that has a capacity for up to 950 people.
The east wing and north wing complexes each contain laboratory space for four research departments. These areas exhibit a modular structure and have been custom-designed to meet the specific requirements of the respective workgroups best. All lab areas are interconnected by a corridor system complying with the overall BMC orientation concept. Specialized lab space for the Core Facilities have been incorporated at the interfaces between research divisions to ensure convenient access and common use for all scientists.
On the exterior the Biomedical Center presents a fresh and dynamic facade composed of iridescent green ceramic elements. The facade surfaces leading to the inner courtyard of the BMC are a warm auburn color. Various measures to optimize energy consumption, such as thermal insulation of the facade, optimized groundwater management, thermal activation of concrete structures, district heating supply and a photovoltaic system enable an estimated reduction of 5000 tons of CO2 per year, compared to energy consumption of a research building of conventional construction.

Biomedical Center - A Center of Cell Research. View from the East.
- Builder:
Freestate Bavaria, Bavarian Statesministry for Science, Research and Arts - Building owner
Ludwig-Maximilians-Universität München - Project-Coordination
Staatliches Bauamt München 2 - Architects
K9 Architekten, Freiburg Borgards, Lösch, Piribauer - Structure Planning
Wetzel & von Seht, Hamburg
Total costs: 125 Mio €
Floorspace: 18.204 m²
- Laboratory Planning
Dr. Heinekamp Labor- und Institutsplanung, Karlsfeld - Electro Planning
Elcon, Bamberg - Intergrated Building Systems
Planungsgruppe M+M, Böblingen - Outdoor Planning
Latz + Partner, Kranzberg - Construction Management
Ernst² Architekten, München
Cubical contenet: 179.904 m³
Planning and Building-phase: 2009-2016




